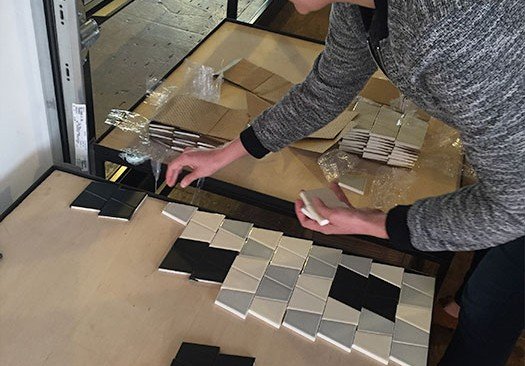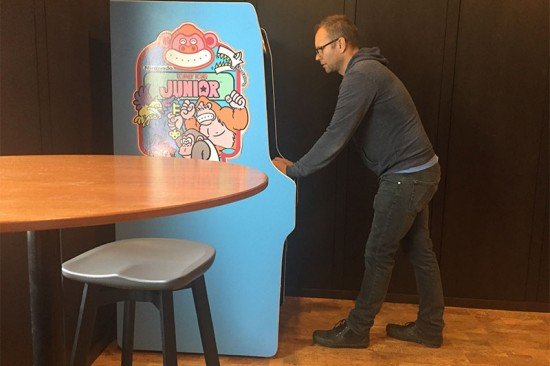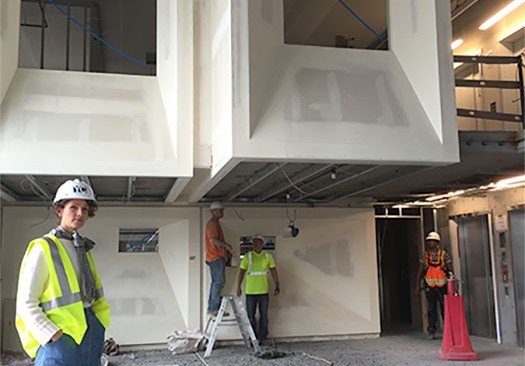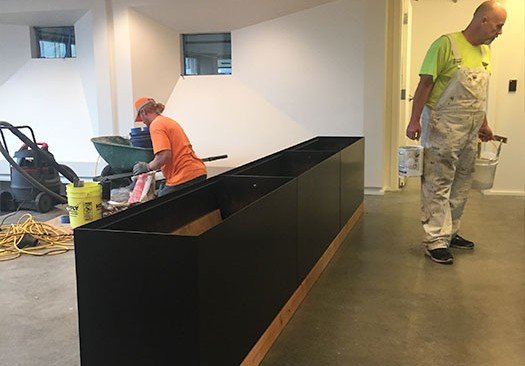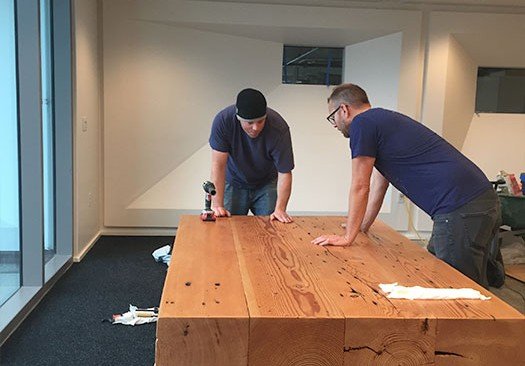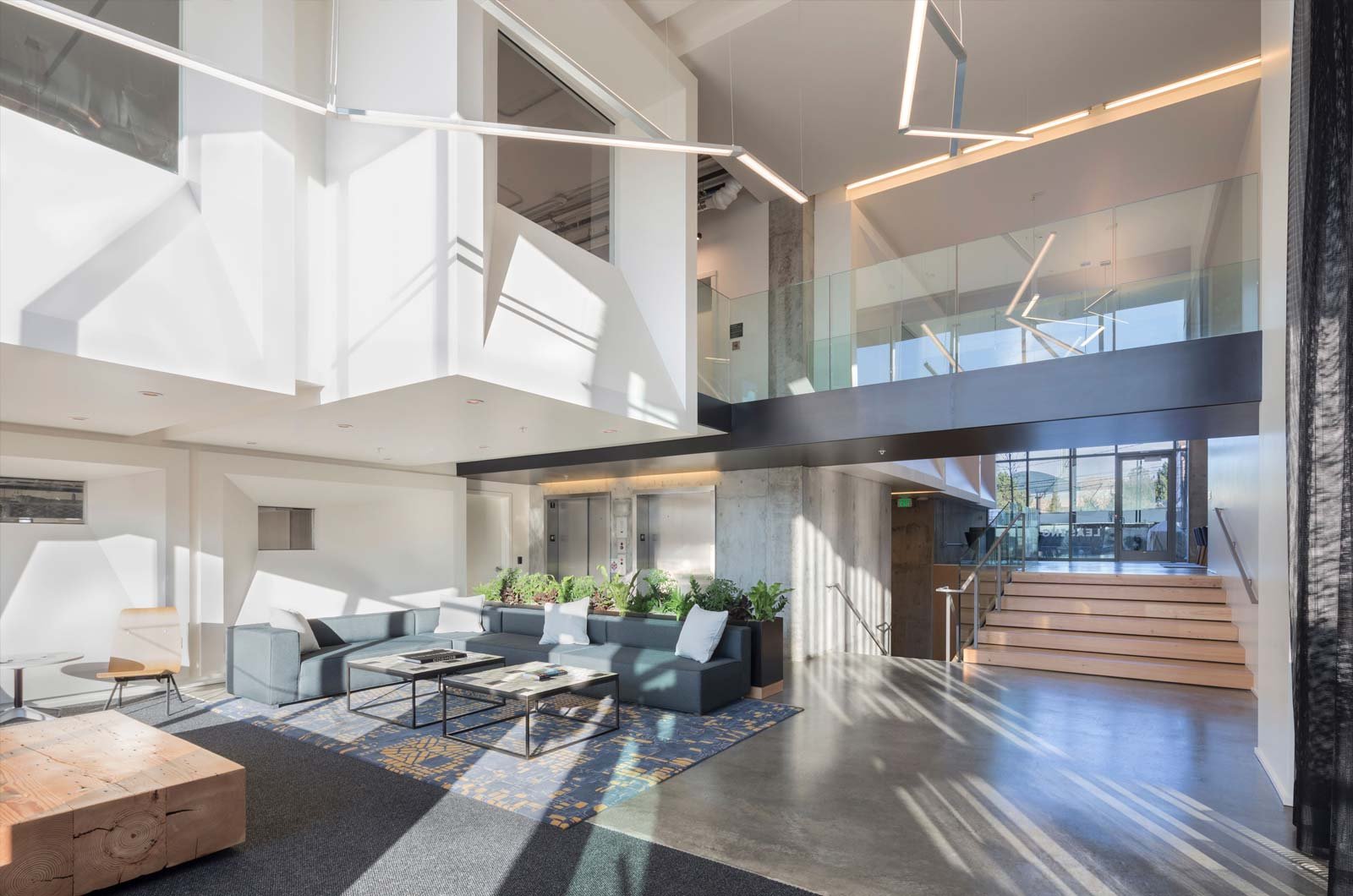
Slate
One of Portland’s newest live/work spaces, Slate was designed by a renowned local firm, Works Progress Architecture. The modern styling and minimalist color palette of the exterior inspired our design for the building’s interior. The challenge was to create two distinctive yet complementary lobbies: one for commercial use and another to serve as a residential entrance. Our work on the project included designing both the corridor — with a focus on selecting artwork and addressing acoustic concerns — as well as the game room.
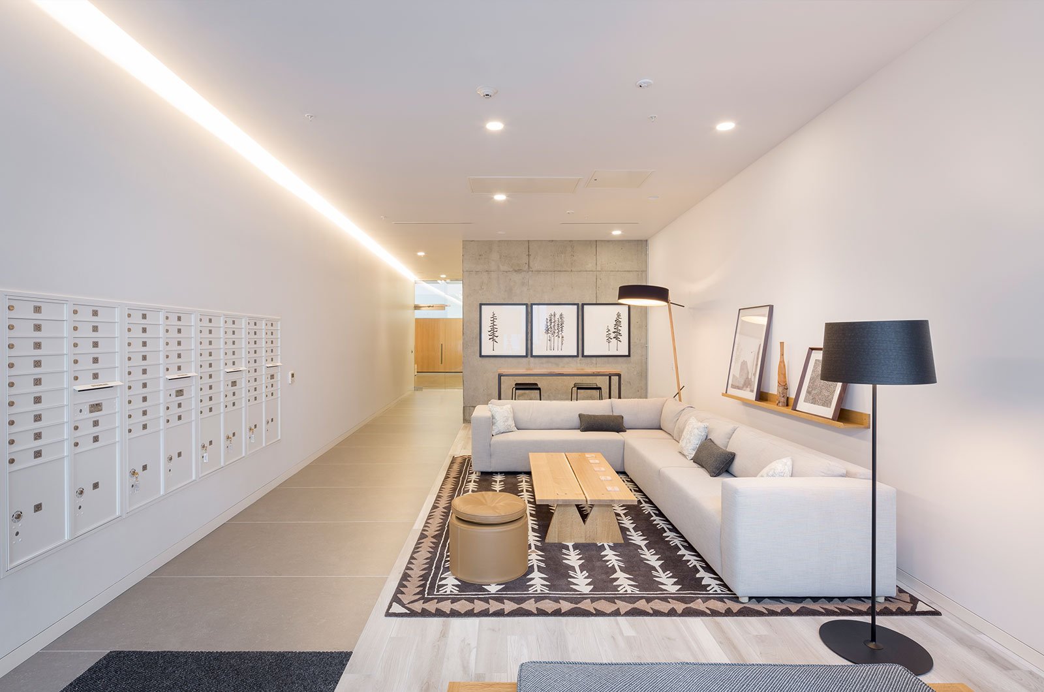
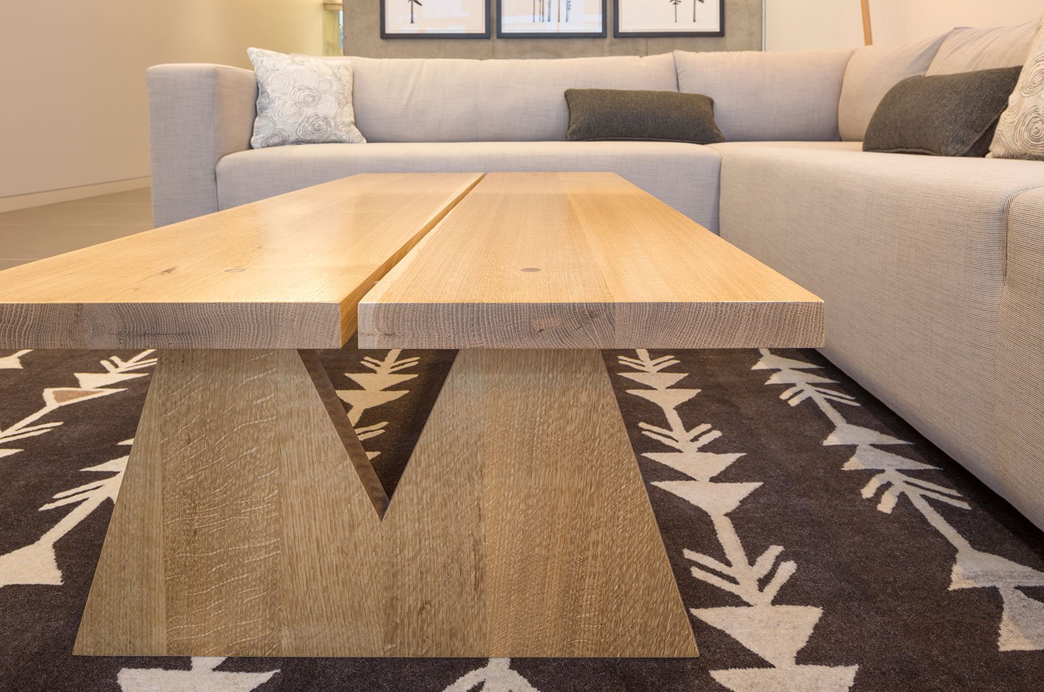
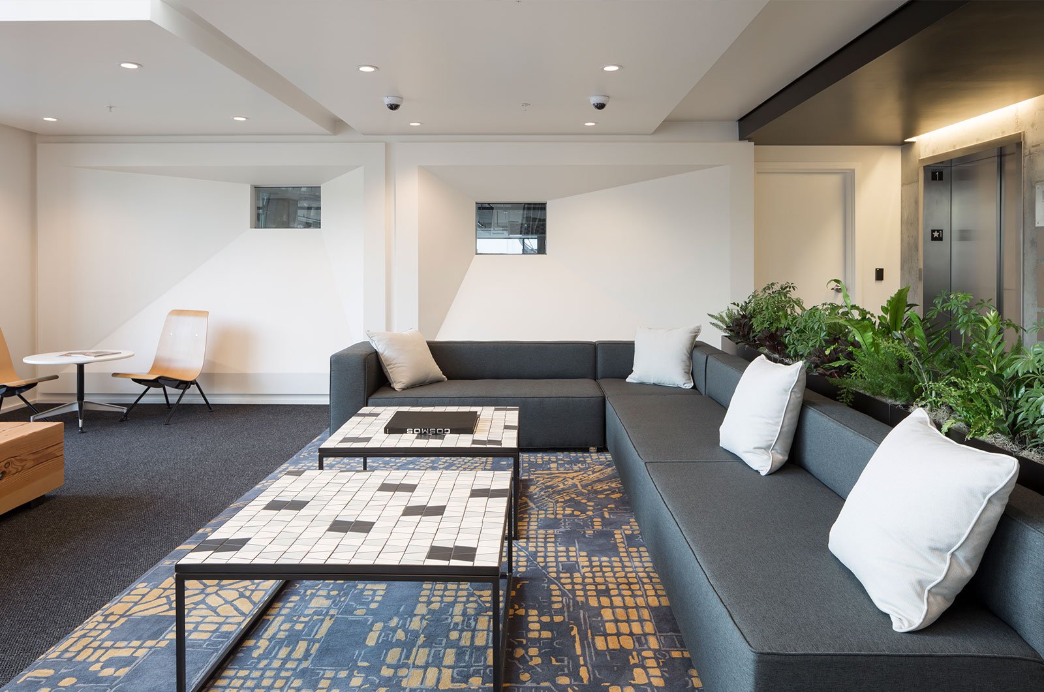
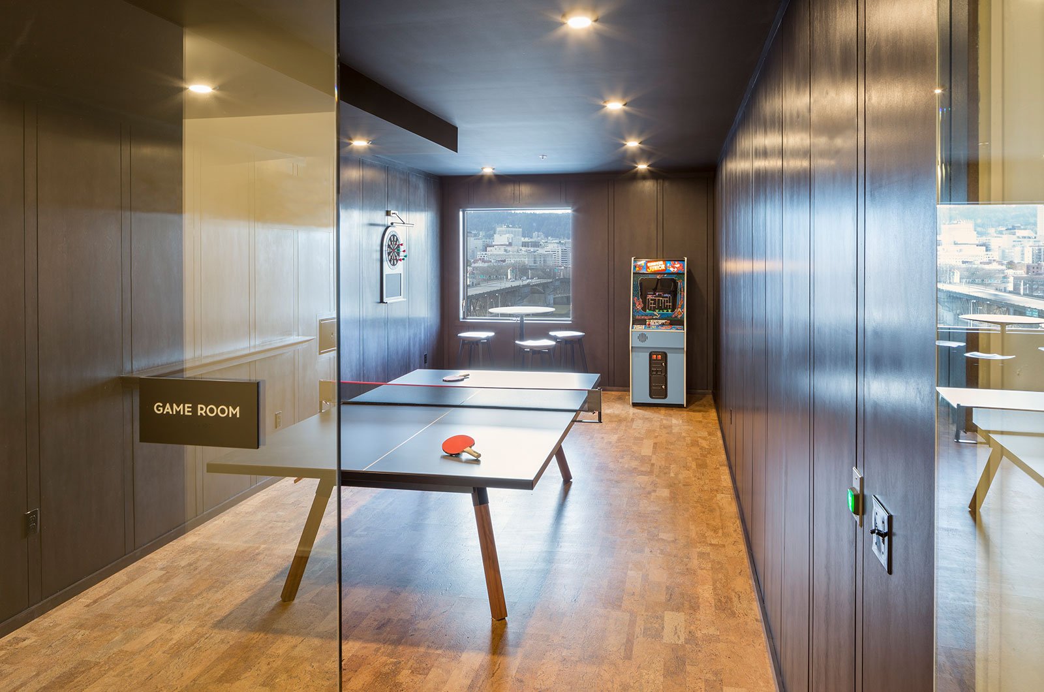

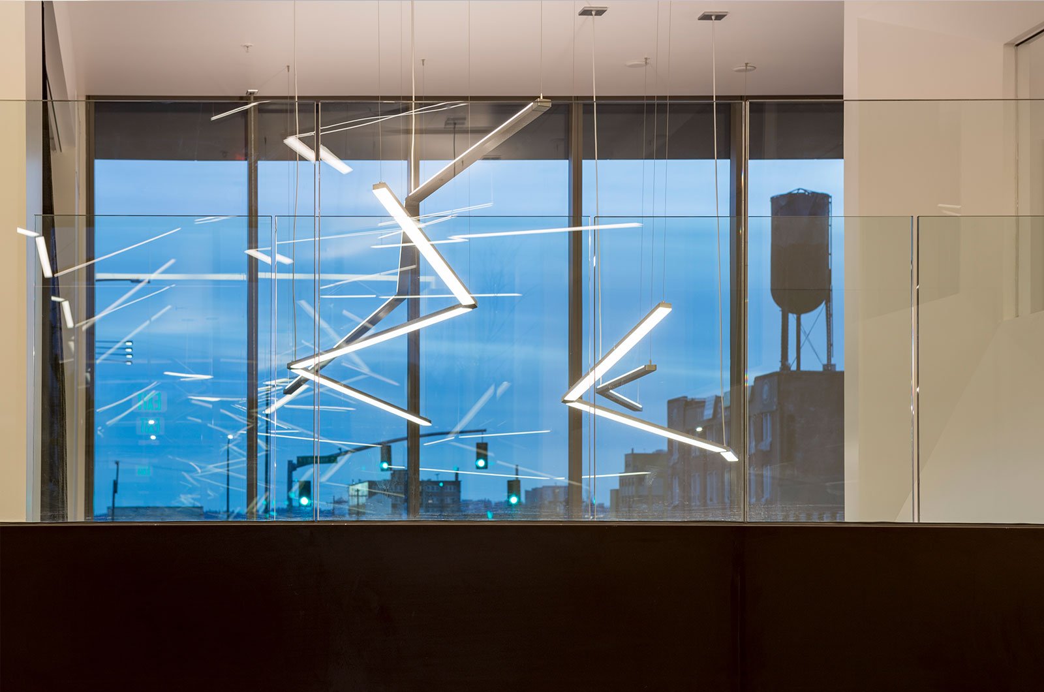
Services Rendered
Concept Development
Space Planning
Construction Documentation
Materials & Finish Selection
Lighting Design
Furniture Selection
Custom Furniture and Fixture Design
Procurement & Installation
Project Management
A Look At The Process:
